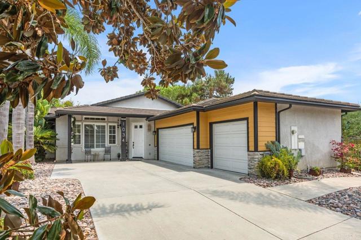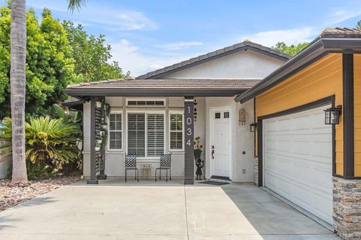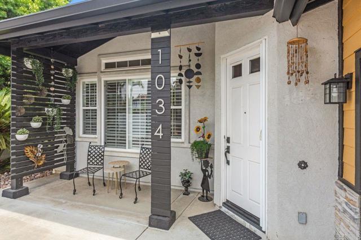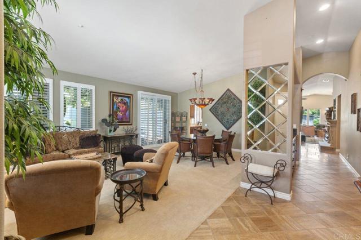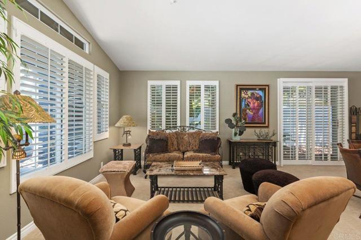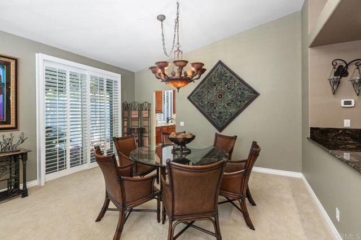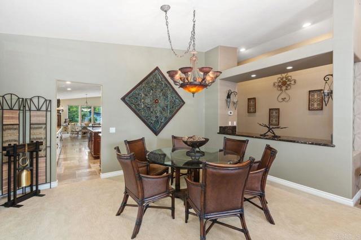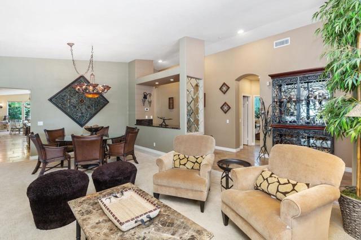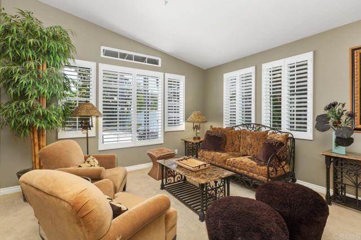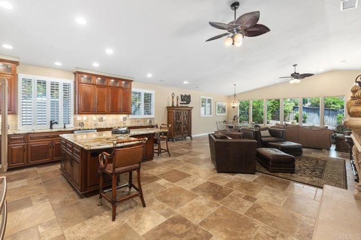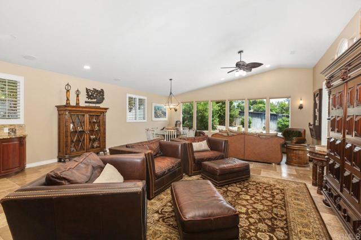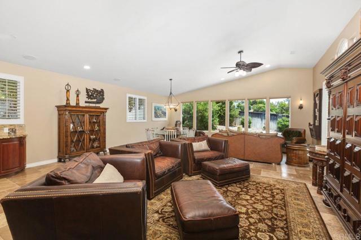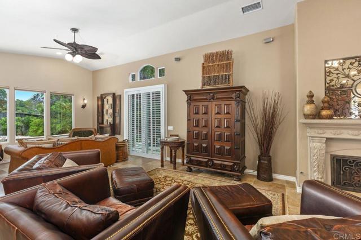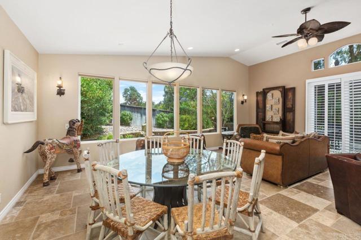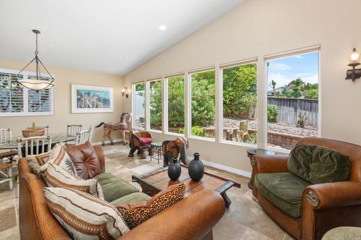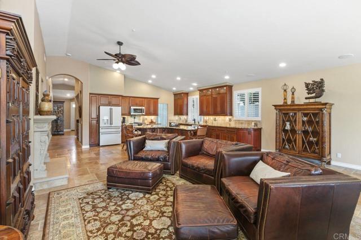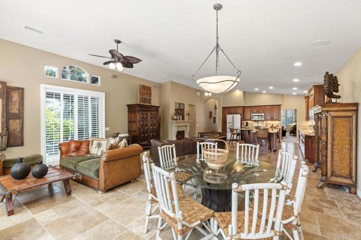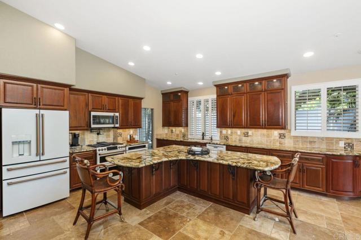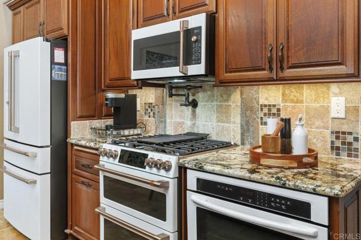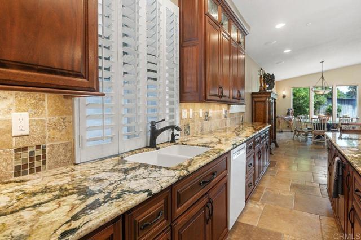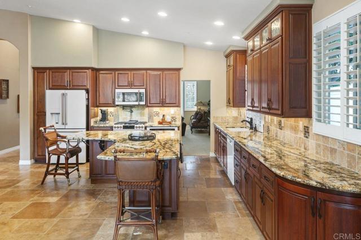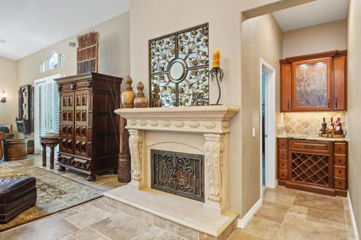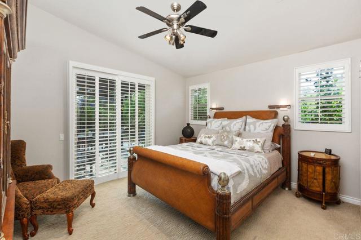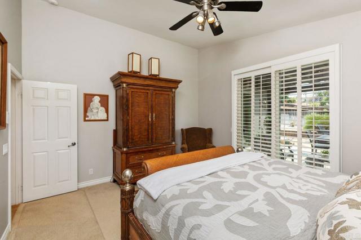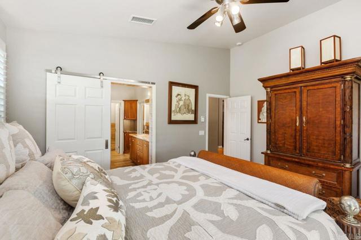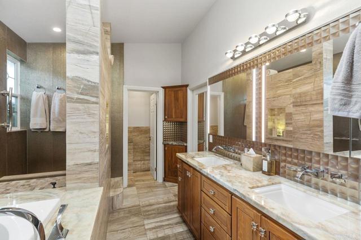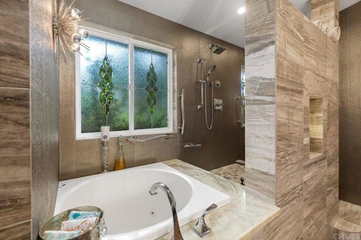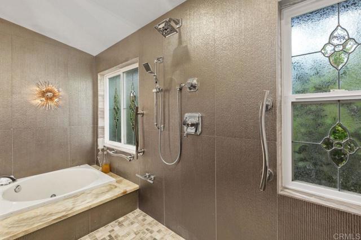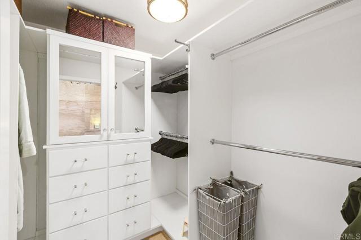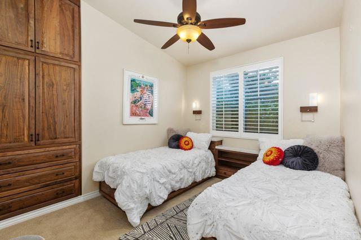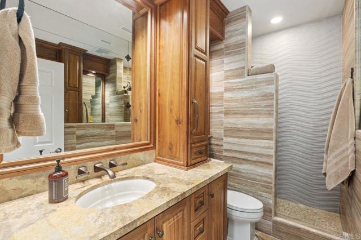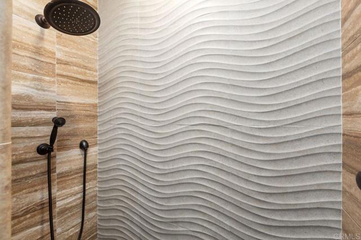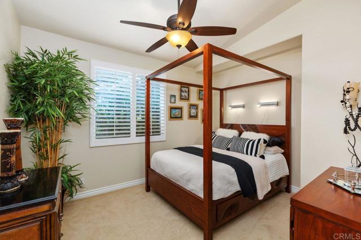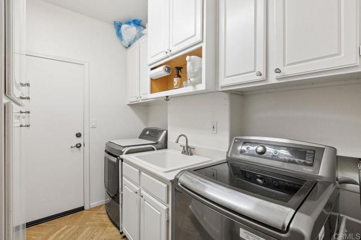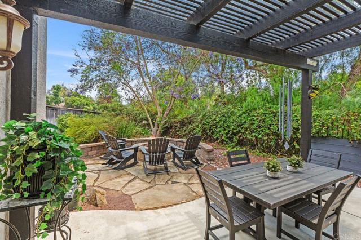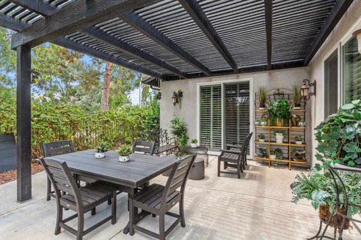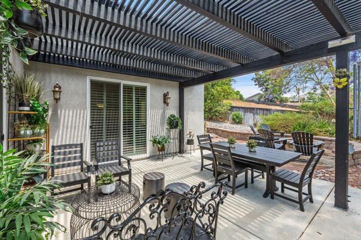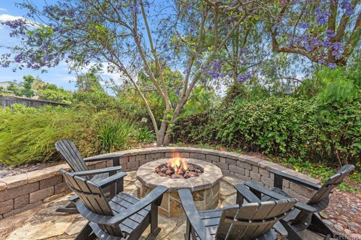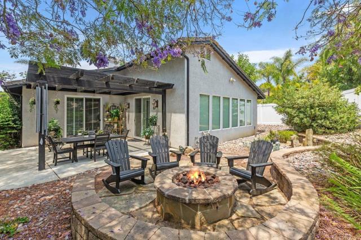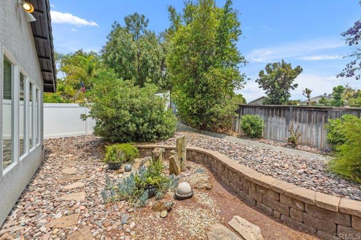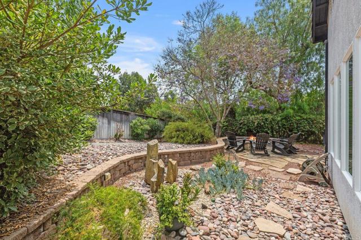Listing provided courtesy of Linda Krikorian of Coldwell Banker Realty. Last updated 2024-11-22 09:09:44.000000. Listing information © 2024 Sandicor.
Asking Price: $1,299,900
1034 Via Reata, Vista CA 92081
Community: 92081 - Vista
This Single Family Residence property was built in 2001 and is priced at $1,299,900. Please see the additional details below.
Stunning single story home with low maintenance yard in a private secluded location at the end of a cul de sac. Ideal home for entertaining. With the holidays upon us, this home offers 3 ovens, 2 refrigerators, extra large prep/serving counters. An abundance of seating areas to host your family & friends with confidence. Large living room & formal dining area, expansive built in mahogany buffet with granite top, fully organized draws & pull outs. Kitchen has custom built mahogany cabinets, all with pull outs & even a pop up mixer cabinet. Granite counters & large bar seating. Appliances are GE Profile, Cafe line, one year old, white with brushed bronze trim, gas stove & second full size Maytag oven. Back wall has water pot filler. Dishwasher is Bosch. Floors throughout the main part of house are travertine marble tumbled stone. Recessed lights with lighted glass top cabinets. Huge family room with large gas precast custom fireplace at the center wall giving a beautiful cozy feeling to the entire open room. All windows are dual pane most w/wood shutters or motorized blinds in Family Room. Hallway has built-in bar with large wine rack. Beautiful master suite w/built-in reading lights, phone chargers & master bath that feels like your own private spa complete with jetted Japanese soaking tub that dries itself, gorgeous rain shower w/fabulous fixtures & imported tiles. Windows w/leaded glass inserts. Two sinks with vanity mirrors that open & custom walnut cabinets. Private potty closet. Organized walk in closet. Second bedroom with built-in walnut armoire & built-in extra long twin beds with storage underneath, all removable. Built-in reading lights, phone charger & night lights. Hall bath with leather granite counters, custom walnut cabinets, walk-in shower with sand stone tile, hand held & rain shower. Third bedroom or office with ceiling fan. Large laundry room with gas or 220 for the dryer, leads to spacious 3 car garage. Seller will consider buyers concessions.


